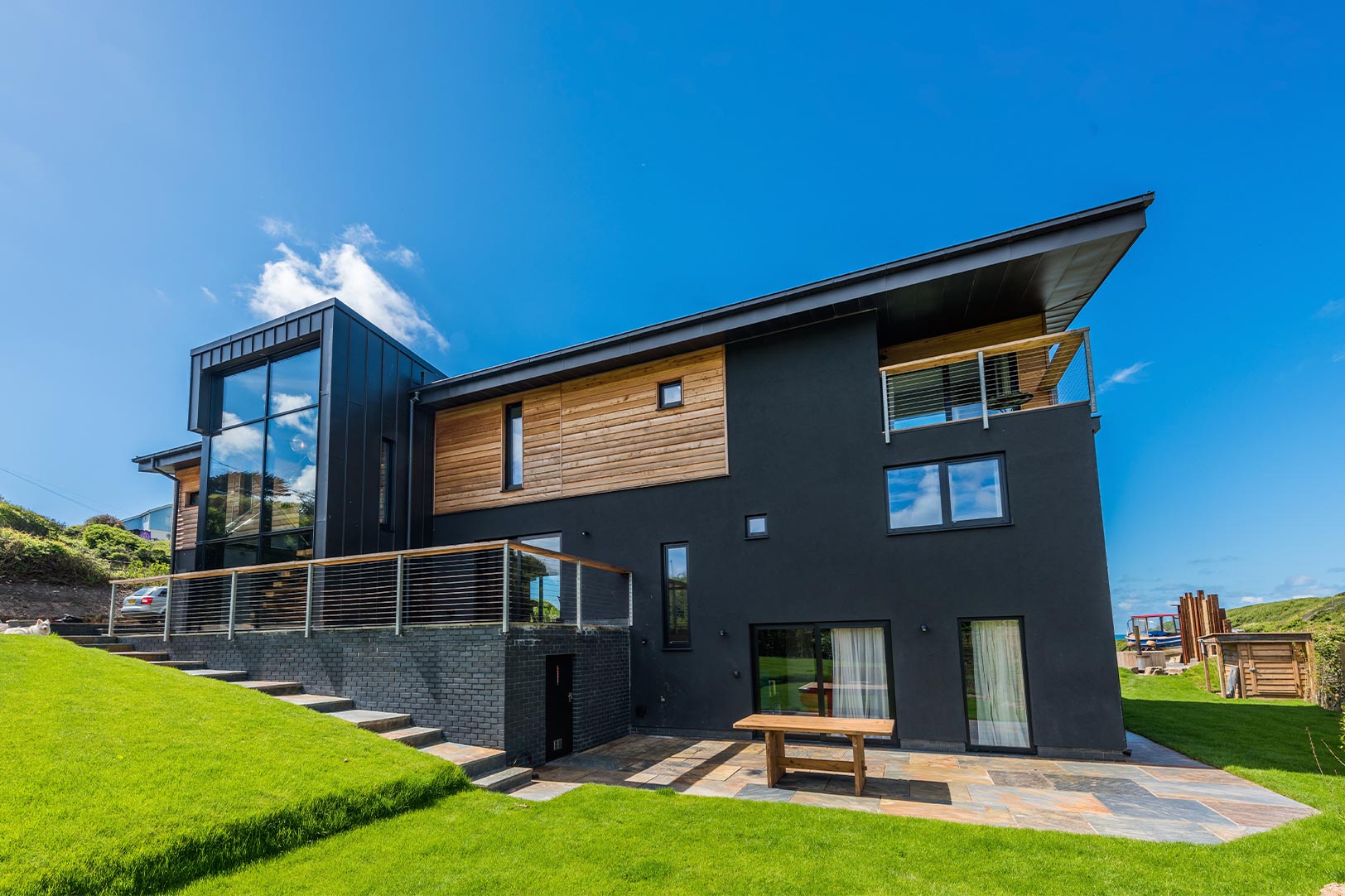Barford Beach House
A low energy home that maximises the sites position and connects with the coastline beyond.
Our brief was to provide additional accommodation, improve the existing layout and to provide better links to the garden to make the most of the site and its views over their privately-owned beach. The existing bungalow had originally been constructed in the 1950’s from poor quality block work which was no longer stable and so the whole structure was replaced.
The building has been designed to be as low energy as possible with highly insulated walls, high specification triple glazing and detailed to reduce thermal bridging and improve airtightness. The building is capped with a large cantilevered Zinc clad lid that over sails the building to help provide shading on a sunny summer’s day. A large double height entrance hall was formed leading you into the rest of the house with its generous oversized rooms that offer the owners versatility.
The Beach house now includes some fun features, such as a hidden doorway in a Narnia style wardrobe, internal port holes to provide views of the sunset while in the bath and a secret passage to a bunker games room. The project has been finished to the highest standard with floor to ceiling sliding doors and quality craftsmanship throughout which includes a copper clad kitchen and feature walls.
Location:
Bude



